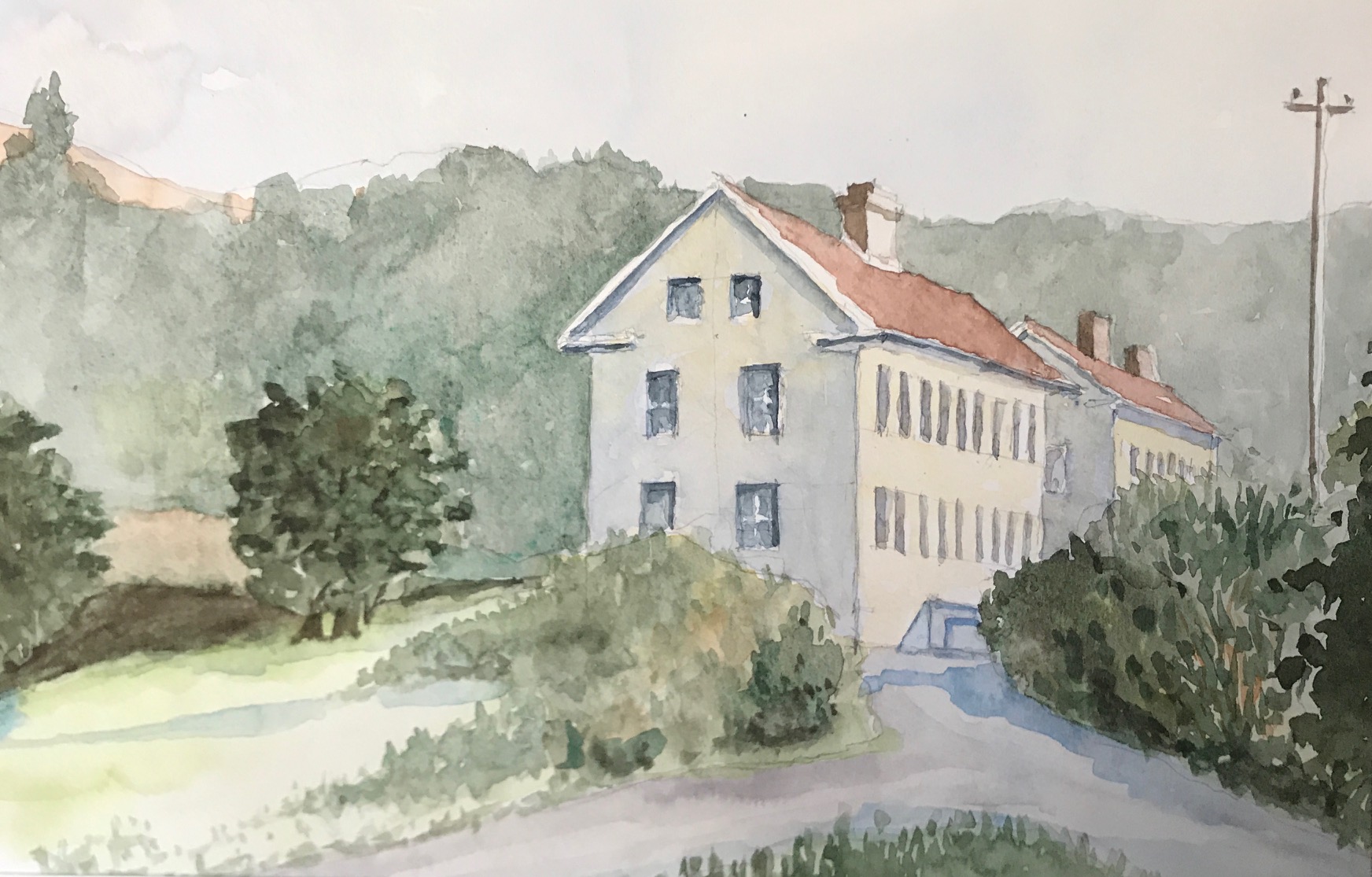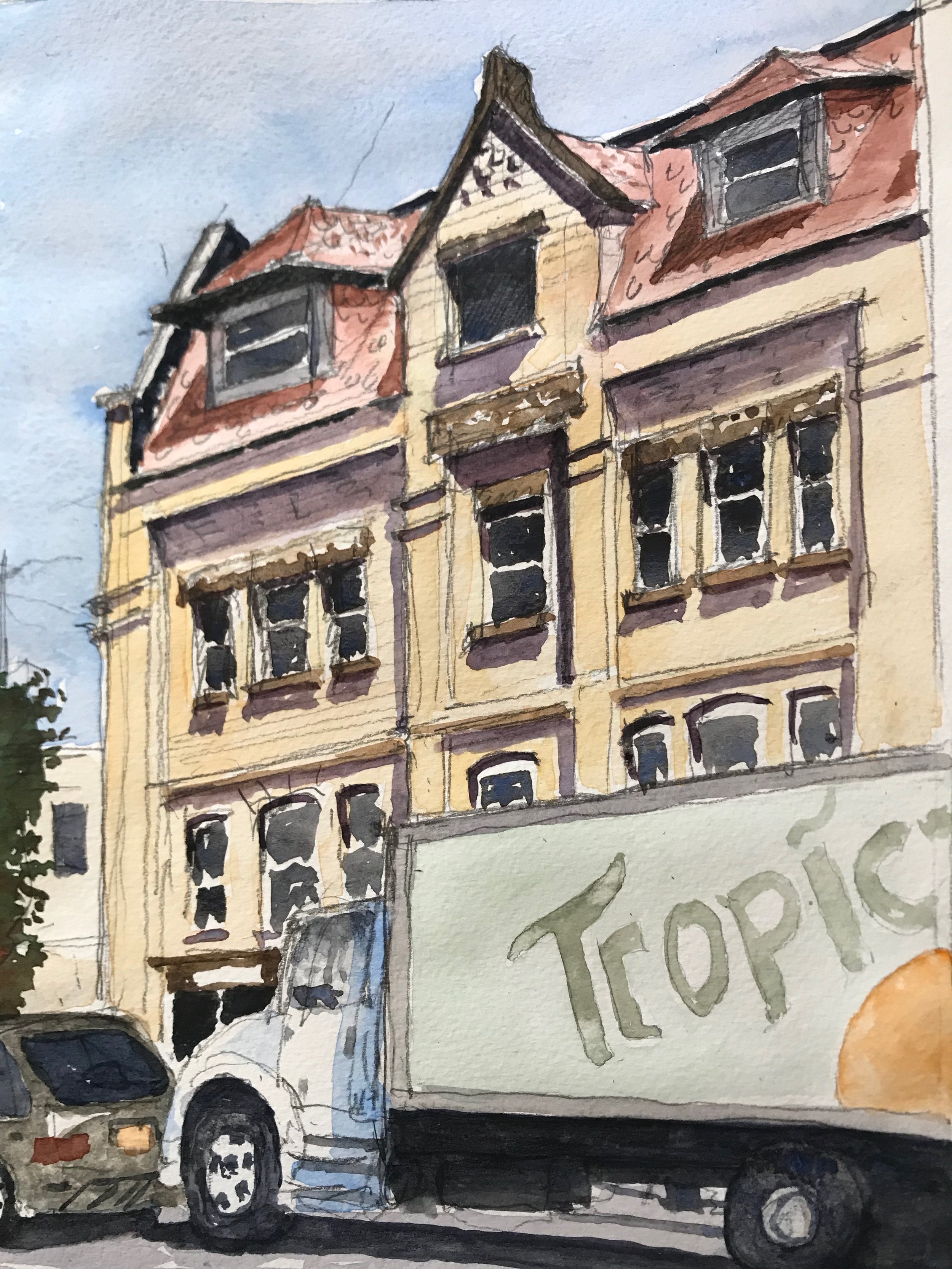

























Your Custom Text Here
Sketches and drawings are an architect's primary means of communicating ideas.
Design begins with discussions and conversations which, inevitably, result in a doodle or a sketch to help make a point or clarify an idea.
Buildings, especially old buildings, tell stories. Observing and sketching can help unlock those stories and hopefully teach us about our own sense of design.
I sketch to develop ideas, understand my environment, improve my vision and enhance communication. Sketches, design or otherwise, are first steps toward understanding and they reveal how much and how little we know about a place, thing, or idea.
The first six sketches are from professional design projects.
“Bar+Nodes” , "Sisters" and "Mid Century Early Century" were used to demonstrate site development ideas for Noll and Tam's winning project proposal for the Los Altos Community Center.
“34th ST. NEW YORK, NY” is a conceptual sketch for a High Tech company’s retail project in New York.The fifth sketch,
"Marin Ave Stairs", was completed to clarify the design intent of work under construction.
The balance of these sketches were made in my travels around New York State and the San Francisco Bay Area.
Additional Paintings and Sketches
Sketches and drawings are an architect's primary means of communicating ideas.
Design begins with discussions and conversations which, inevitably, result in a doodle or a sketch to help make a point or clarify an idea.
Buildings, especially old buildings, tell stories. Observing and sketching can help unlock those stories and hopefully teach us about our own sense of design.
I sketch to develop ideas, understand my environment, improve my vision and enhance communication. Sketches, design or otherwise, are first steps toward understanding and they reveal how much and how little we know about a place, thing, or idea.
The first six sketches are from professional design projects.
“Bar+Nodes” , "Sisters" and "Mid Century Early Century" were used to demonstrate site development ideas for Noll and Tam's winning project proposal for the Los Altos Community Center.
“34th ST. NEW YORK, NY” is a conceptual sketch for a High Tech company’s retail project in New York.The fifth sketch,
"Marin Ave Stairs", was completed to clarify the design intent of work under construction.
The balance of these sketches were made in my travels around New York State and the San Francisco Bay Area.
Additional Paintings and Sketches
BAR +PODS
Concept sketch for Los Altos Community Center. Project work with Noll + Tam
BAR + PODS
Plan sketch with notions of organization
SISTERS
Concept sketch for Los Altos Community Center. Project work with Noll + Tam
MID CENTURY EARLY CENTURY
Concept sketch for Los Altos Community Center. Project work with Noll + Tam
34th ST. NEW YORK, NY
Proposal for a retail store in NY, NY. 2007.
Project work with Bohlin Cywinski Jackson. Drawn for unrealized NYC site; adopted for an alternate location in New England.
Light Fixture Detail
Project work with Bohlin Cywinski Jackson - design studies shared by fax machine
Pylon
Technical detail sketch developing concept for Pylon serving utilities to a CNC Machine in an aesthetically sensitive environment.
Seeds
Stair details study for Seeds
GRACE EPISCOPAL CHURCH
Utica, NY March 2017 - Richard Upjohn Architect- detail of the apse
ERIE CANAL WAREHOUSE IN THE SNOW
Utica NY March 2017 - Thirty Six inches of snow in one night.
TORMEY ROAD IN WINTER
Paris, NY March 2017 My family called this place"The Hill"; my grandmother and grandfather lived in a house on the right side at the top.
PARIS HILL - AGAIN
Paris Hill in May 2017 - what a difference 2 months brings!
WINTER BARN
Doolittle Road, Paris NY March 2017
TURRET IN THE SNOW
Utica, NY March 2017 - Houses with turrets are common
UTICA - ANOTHER TURRET
House on Genessee St., Utica NY March 2017
BANK WITH THE GOLD DOME
Utica, NY. 2016 - The view from Ocean Blue Restaurant
COOPER ST WITH THE STATE STREET MILL
Utica, NY - 2016
Court and Hopper
Utica, NY 2017 - Plein air setup
COURT AND HOPPER
Utica NY, 2017 - Unfinished
COURT AND HOPPER - ANOTHER VIEW
Utica, NY - 5/17 - From a Photograph
SILO CITY
Buffalo NY, May 2017
LIBERTY
Buffalo, NY 5/17
BROOKLYN
Brooklyn NY - 3/17
GRAND CENTRAL
New York, NY
HEADLANDS CENTER FOR THE ARTS
Marin Headlands, CA
November 2017
LAFAYETTE ST.
Utica, NY 2018 - Building slated for demolition
Original works © 2025 STUDIO GWISE/James Gwise Architect, p.c.